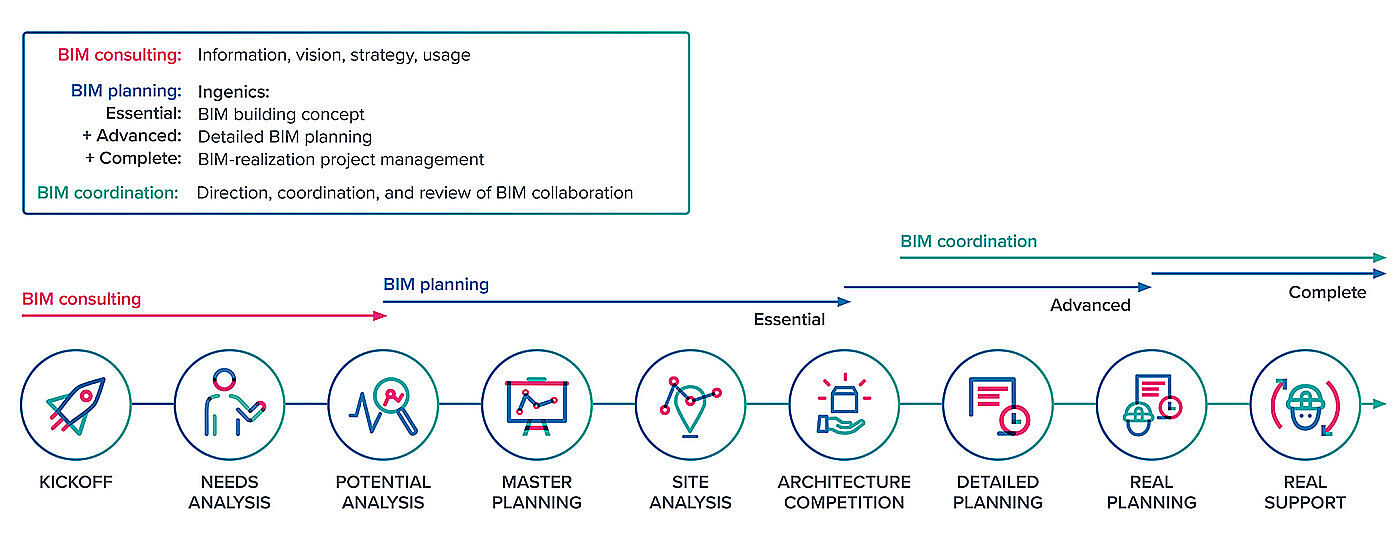Building-Information Modeling from Start to Finish
 ©
©
Efficient Cooperation for All Tradespeople on Construction Projects
Do you have an upcoming construction project or are you planning construction work for an existing building (renovations, extensions, or demolition)? Do you face the challenge of organizing the interfaces for all the tradespeople efficiently?
What Building-Information Modeling (BIM) Is?
BIM is the theoretical term for a cooperative methodology and approach used to consistently identify and manage the information and data relevant for a building’s life cycle, in one tool, based on digital models of the building.
This type of integrated construction-project realization ensures that all stakeholders in the construction project communicate transparently and all relevant information is exchanged between the stakeholders or handed over for further processing.
In ideal circumstances you can efficiently use the newly gained experience and added value from the construction project over the long term in the form of a digital twin for your company. The data for the new building continues to be fed into the model and over the long term can be used efficiently to reduce factory costs and guarantee lasting benefits from continued usage.
Benefits of Building-Information Modeling at a Glance
- Full transparency of costs and construction progress at all times.
- Enables virtual collision checks at an early stage.
- Three-dimensional planning facilitates mutual understanding.
- The data consistency and planning quality is significantly improved right from the outset thanks to joint planning using the central, digital building model. The three-dimensional planning simultaneously facilitates mutual understanding.
- BIM gives you a good feeling and planning certainty from the start through the full transparency of costs and construction progress.
The Ingenics Approach to Building-Information Modeling
Ingenics uses BIM in line with its holistic approach to consulting, which means right from the start and through all stages of the factory-planning process. Ingenics develops an individual BIM road map for each client right at the start, considerably earlier than most competitors.
Based on the individual BIM road map and tailored to the specific requirements of the relevant project coordinators, Ingenics offers a total of three BIM components: BIM Essential, BIM Advanced, and BIM Complete. The services included within these three components are logical complements to each other and rigorously build on each other, ranging from the essential 3-D master planning through to the more extensive detailed planning in 4-D and 5-D and complete 6-D realization planning, including support for realization.
Our clients profit from the numerous BIM projects that we have implemented from start to finish. Whether the architects, technical planners, or construction firms, our understanding of the different interfaces and stakeholder trades, together with expert project management, create efficiency and transparency during the entire construction project.


